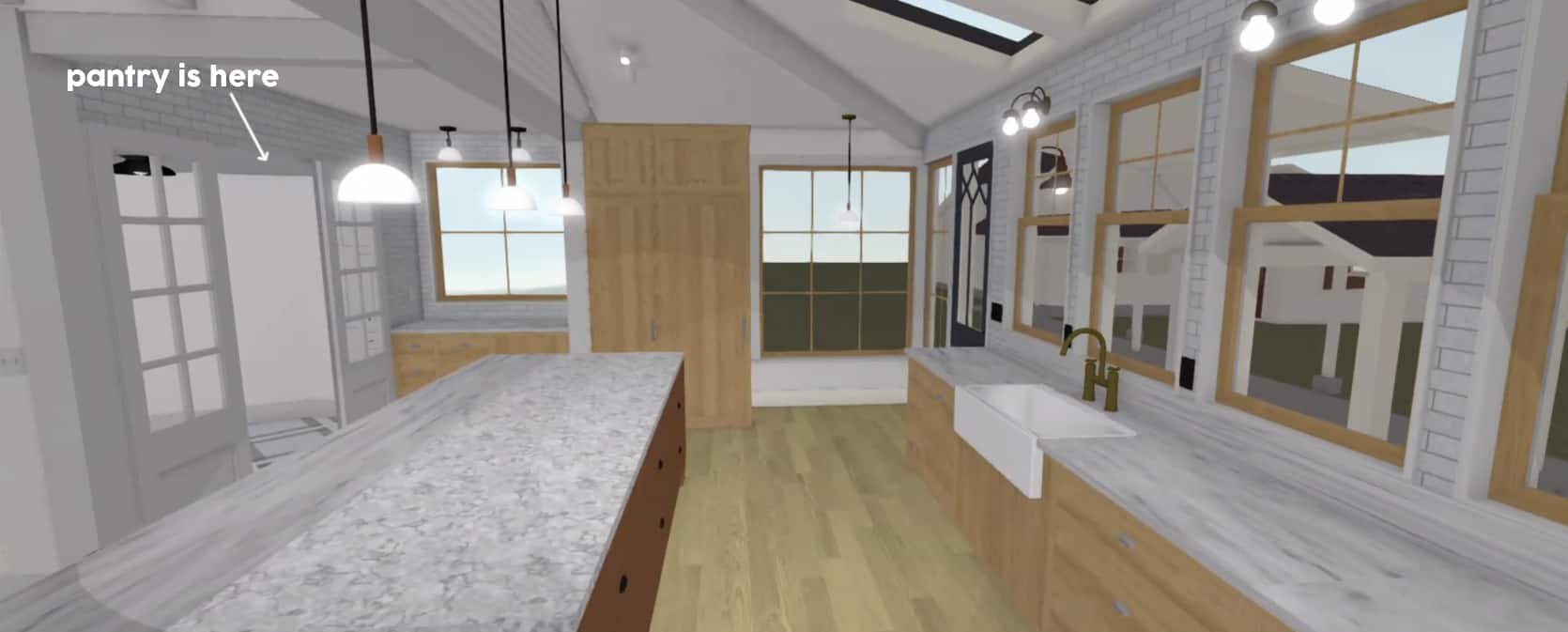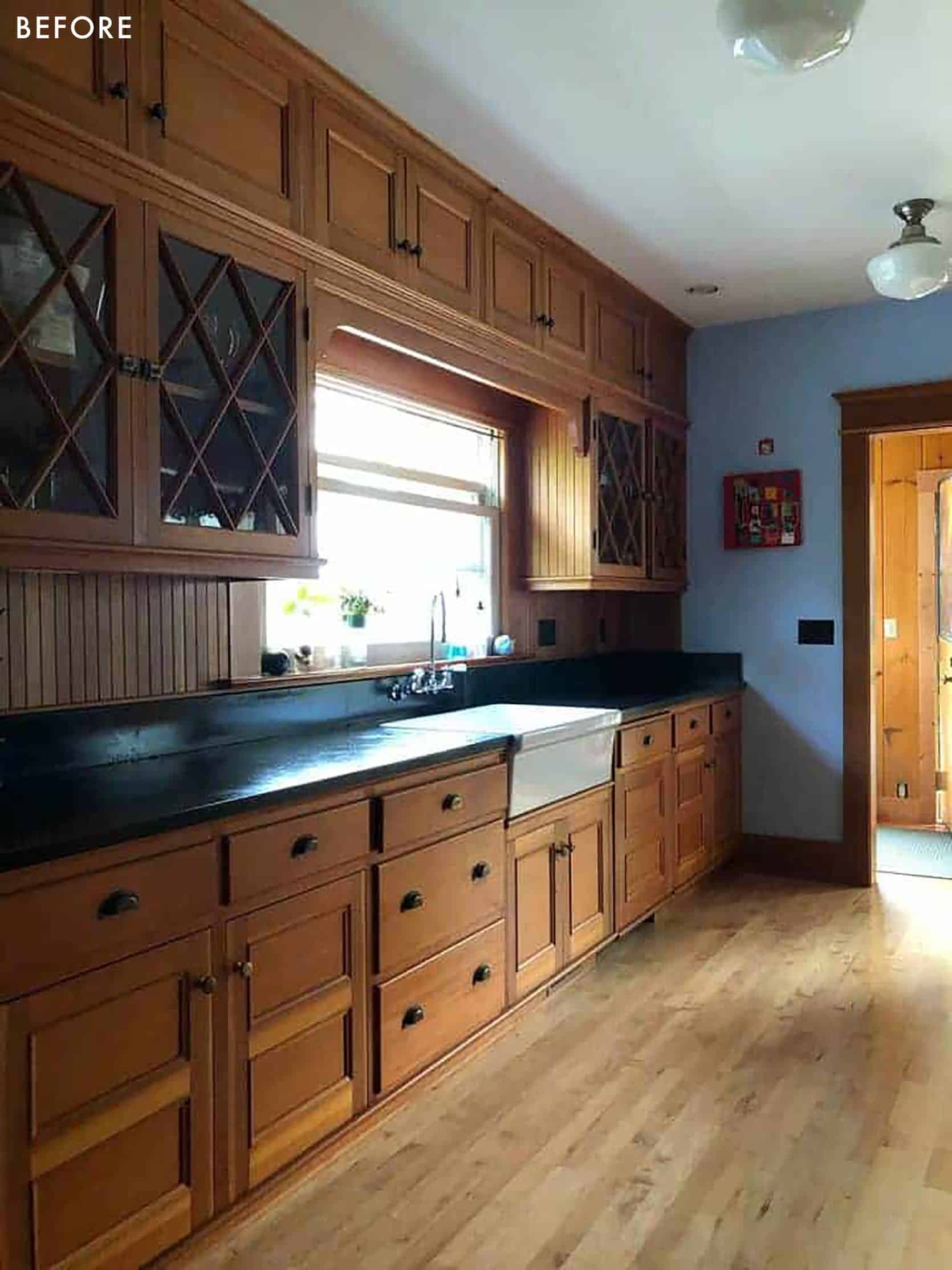

A few months ago I got rather trigger happy with doing the fun stuff of a renovation design. We didn’t even have the layout locked down and I was asking ARCIFORM (Anne and Stephyn) to plug in tile colors, lighting fixtures, and even laundry baskets (???). Then once the floorplan changed, whole rooms got scrapped. SCRAPPED! I would say all that time was for nothing, but it’s not because it’s part of the creative process and besides I can use it for blog posts like this. So today you’ll see the very first room that we actually finished designing, that will never exist.
Our Original Plan: The Butler’s Pantry/Mudroom
Our first “final” floor plan with the mudroom and butler’s pantry. We were going to add an additional kitchen door that would be connected to a carport.

Here’s the original kitchen so you can see the cabinetry we originally wanted to keep…

We were going to keep the original kitchen cabinetry and turn that into a big epic butler’s pantry and mudroom situation. We were all SO EXCITED ABOUT IT. Turns out that the best corner of the house deserved to be the actual kitchen but here is what we had come up with.
Here’s what it looked like:

We were going to paint the original cabinetry and beadboard blue (not quite as bright as this – darker and more moody), and we had this awesome herringbone tile picked out for the flooring. If you think it’s weird to have the floor and cabinets a similar color I get that, but we thought it would look very cool (we hadn’t chosen paint colors or anything). We had some inspiration images that showed this tonal look that felt like it really modernized the space. We would keep the original soapstone (are still hoping to repurpose some of it) and keep the sink as a utility sink.

Then we got a little carried away with the dog washing station. It ended up being 3′ wide and blocking all the natural light that we wanted in the living room! Poor Anne and Stephyn spent hours making that thing make sense, even adding a hook where you’d attach the leash so the pup couldn’t move.

We were also going to add an unnecessary rolling ladder that Anne and I were screaming about, while Brian was squeezing his temples in confusion as to WHY we needed it. Hot tip Brian – library ladders are SO FUN.

We had a pretty interior window into the nook, we had designed this walk-through apothecary shelving that would be this amazing experience to walk through to get to the living room. We even chose all the lighting and plumbing!!
Switched Kitchen Location = Now Where Does The Mudroom Go?
When we first ripped apart the floorplan we were devastated to get rid of the mudroom and the breakfast nook. But we realized (thanks to many of you) that we were sacrificing the natural light and the living room to have those two spaces in the best corner of the house.

So we kept the door and a little mudroom drop zone. No dog washing station. No library ladder in a pantry. But big enough
Our original mudroom/Butler’s Pantry became kitchen cabinets & then we needed to find a space for the pantry (which meant we had to sacrifice the mudroom entirely…we thought)
So now we have a pantry through these hopefully vintage doors to the left.


Our New Plan: Laundry/Mudroom
Once we flew up to Portland and walked into our main bedroom we realized how incredibly wide it was. Anne had been saying this for a while but Brian and I were strangely convinced that we wanted to face our bed west. But that all switched once we were there and we took the advice of a few readers and put the mudroom by the backyard. It isn’t the school drop zone, but it is where so much of the in and out traffic to the yard is. The sports court is right there as is the big patch of grass.

The only drawback to this (beyond not being the door that our kids go in and out of for school) is that the washer and dryer are on the backside of our bed wall, so we are trying to figure out sound issues with that.

Here’s where we are now. NONE of this has been fully designed – like the cabinetry, flooring, tile, etc are all still up for grabs. But it gives you a good idea what is happening.

Additionally, we’ll have a pocket door so this is perfect for the pups to dry off when they come in from the backyard – containing them in here instead of them running around like crazy pups throughout the house.

We are still tackling all the design but the layout is finalized (I SWEAR) and you can see below that the mudroom/laundry room is its own entrance out back and where we’ll train the kids and pups to exit and enter.
Meanwhile, the house is just sitting there all ready for work. But we got the best corner full of light back being the kitchen and hopefully flooding that light into the dark living room.


Right now we are tackling all the bathroom designs first because the rough plumbing has to go in there before the kitchen faucets, but I can’t WAIT to design this kitchen properly – with pretty cabinetry details and special stone.

Long story short, it’s so easy to get ahead of yourself and start designing before you are done with your layout, but it’s actually super important to go through all these exercises. Most of our ideas for the original mudroom can be transferred into the new mudroom. And while a lot of you might still wish we had a mudroom near the kitchen door for the drop zone, you can’t have a mudroom at every entrance/exit. You have to choose one and we all agree that the back door will get far more use and wear/tear than the kitchen door. And besides, we will design a good drop zone there (bench with hooks and shoe trays). As Anne says all the time “anything can be pretty when designed well” so we’ll make that work and look beautiful. But WE GOT OUR MUDROOM AND OUR LAUNDRY ROOM BACK!!!! Thanks, readers 
The post The Fully Designed Mudroom That Will Never Be – Kinda, And How We Got Our Mudroom Back! appeared first on Emily Henderson.



