The term “loving hands at home” is typically applied derisively to crafts projects, but it feel perfect—in a positive way—for this high-style, handmade cabin remodel. Especially when you know the backstory: emerging Melbourne interior designer Andrea Moore of Studio Moore teamed up with her father, Lindsay, a handy, semi-retired veterinarian, to transform the family’s dilapidated farm property into a trio of vacation houses. Andrea’s mother passed away just as the Ross Farm project was getting started: “it has been a driving force to create something that she would be really proud of,” Andrea told The Design Files.
Today, we’re spotlighting the first, and most modest, dwelling the two tackled, a one-bedroom cabin built in the 1960s. Thanks to this inspired duo, it now comes with a Japanese bath and one of the most memorable DIY Ikea kitchen hacks we’ve ever seen.
Photography by Lachlan Moore, courtesy of Studio Moore and Ross Farm.
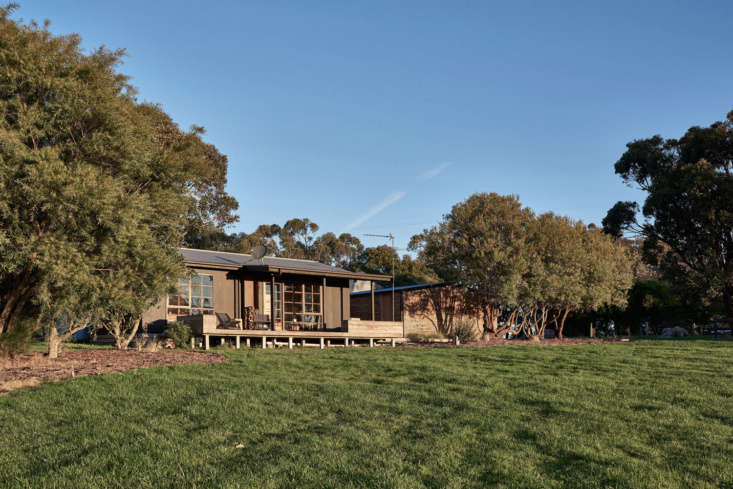 Above: Set on what was once was a small dairy farm, the cabin is a kilometer outside the township of Meeniyan, in Victoria’s South Gippsland, about a two hour drive southeast of Melbourne. Ross Farm’s two other rentals are part of the property, each with its own yard and vistas, and are rented out individually or as a group.
Above: Set on what was once was a small dairy farm, the cabin is a kilometer outside the township of Meeniyan, in Victoria’s South Gippsland, about a two hour drive southeast of Melbourne. Ross Farm’s two other rentals are part of the property, each with its own yard and vistas, and are rented out individually or as a group.
 Above: Plywood meets sage and warn leather in the living room. The cedar-framed French doors were introduced to make the most of the views. (“We had acquired these a few years earlier and stored them for a rainy day.”)
Above: Plywood meets sage and warn leather in the living room. The cedar-framed French doors were introduced to make the most of the views. (“We had acquired these a few years earlier and stored them for a rainy day.”)
“It was Dad’s big idea to turn these old buildings into interesting accommodations,” says Andrea. “Our intention was to experiment and make what we could. I designed most of the furniture, lights, and door hardware, and they were made by Dad down in his shed. Since it’s a vacation house, we could push our ideas a bit and try things you might not do in your own home.”
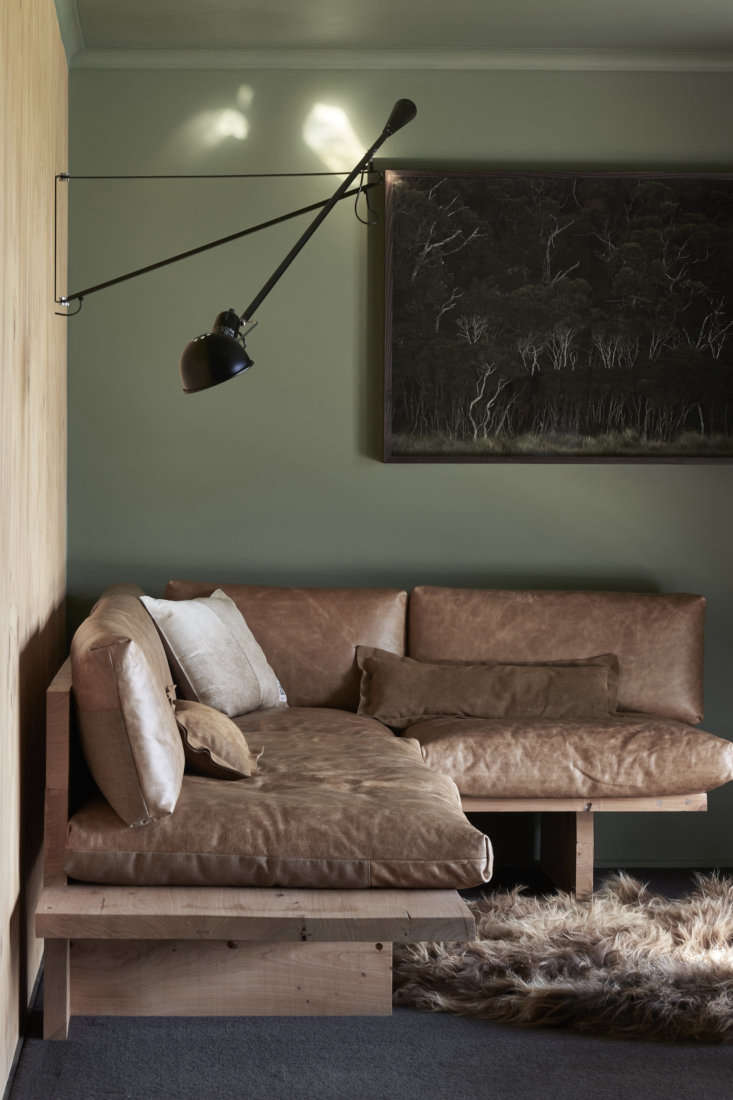 Above: The photograph over the sofa is of Wilsons Prom, the national park down the road—it (and these photos of the cabin) were taken by Andrea’s brother, Lachlan Moore.
Above: The photograph over the sofa is of Wilsons Prom, the national park down the road—it (and these photos of the cabin) were taken by Andrea’s brother, Lachlan Moore.
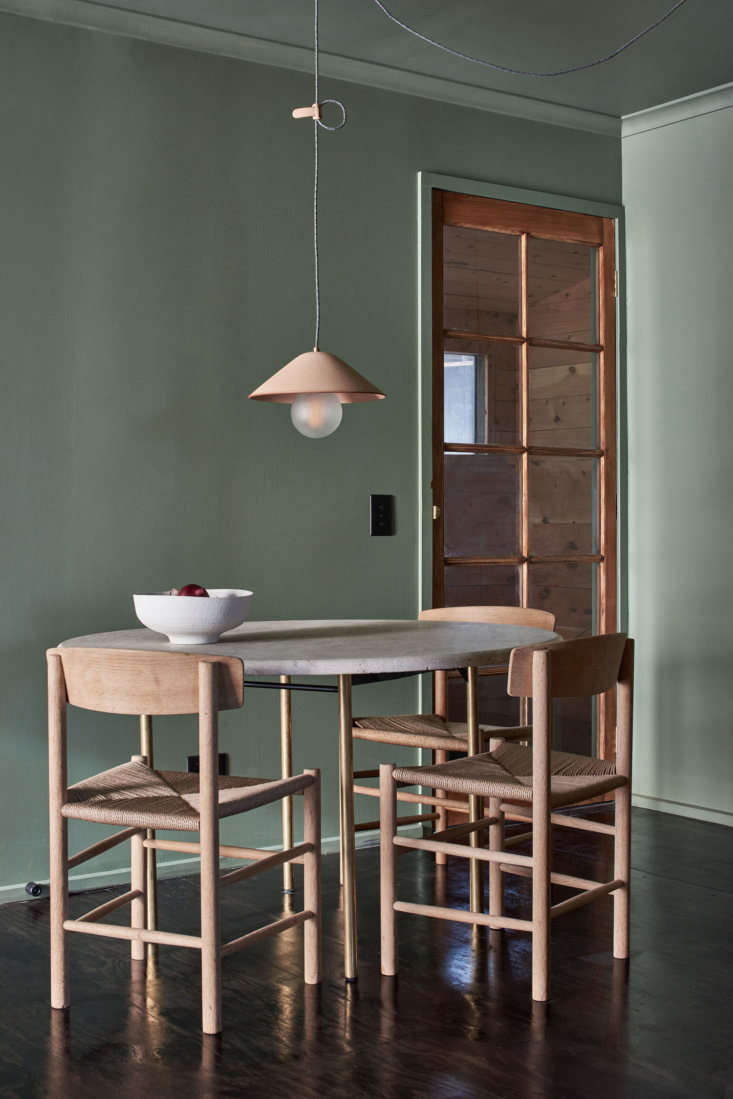 Above: The combination of soft green and pale wood continues in the dining area. “The cabin aesthetic is both raw and refined, drawing inspiration from the local landscape with a nod to Danish and Japanese sensibilities,” says Andrea. Here and there, Andrea and Lindsay incorporated designs by favorite small Australian workshops: the hanging light is the Loop Pendant by Melbourne leather studio IEFrancis.
Above: The combination of soft green and pale wood continues in the dining area. “The cabin aesthetic is both raw and refined, drawing inspiration from the local landscape with a nod to Danish and Japanese sensibilities,” says Andrea. Here and there, Andrea and Lindsay incorporated designs by favorite small Australian workshops: the hanging light is the Loop Pendant by Melbourne leather studio IEFrancis.
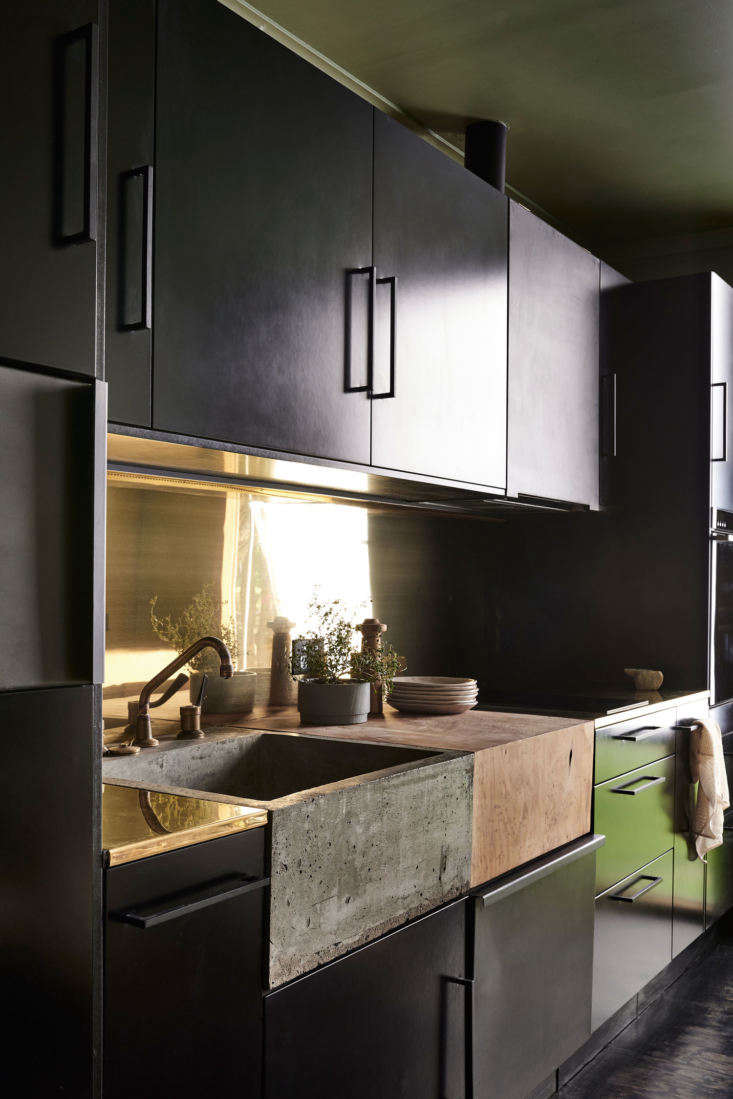 Above: Father and daughter gave the cabin’s Ikea kitchen an entirely new look with a concrete sink, solid wood chopping block, and shiny brass counter and backsplash. They upgraded the existing cabinets with blackened steel fronts and folded steel handles that they had a metalworker fabricate.
Above: Father and daughter gave the cabin’s Ikea kitchen an entirely new look with a concrete sink, solid wood chopping block, and shiny brass counter and backsplash. They upgraded the existing cabinets with blackened steel fronts and folded steel handles that they had a metalworker fabricate.
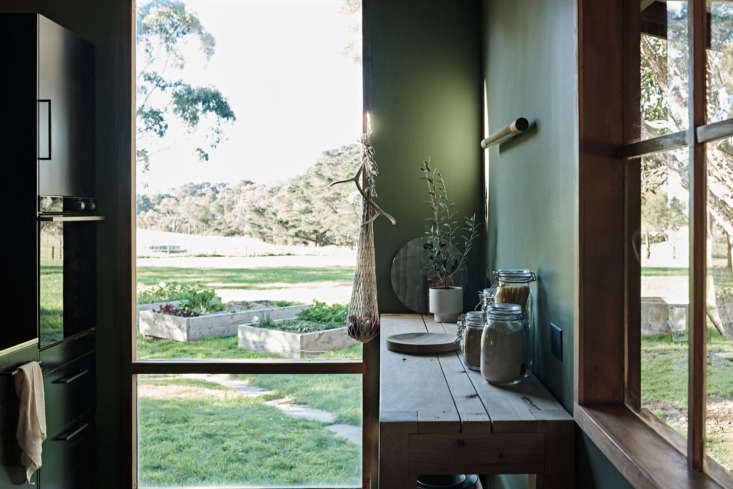 Above: Guests are welcome to help themselves in the vegetable garden off the kitchen. There are also chickens that provide fresh eggs.
Above: Guests are welcome to help themselves in the vegetable garden off the kitchen. There are also chickens that provide fresh eggs.
 Above: The Japanese bath occupies what had been a dilapidated shed attached to the cabin. “The whole room is lined with cypress sourced from the surrounding hills,” says Andrea. “It’s highly aromatic and the way the timber insulates the water makes for a memorable bathing experience.”
Above: The Japanese bath occupies what had been a dilapidated shed attached to the cabin. “The whole room is lined with cypress sourced from the surrounding hills,” says Andrea. “It’s highly aromatic and the way the timber insulates the water makes for a memorable bathing experience.”
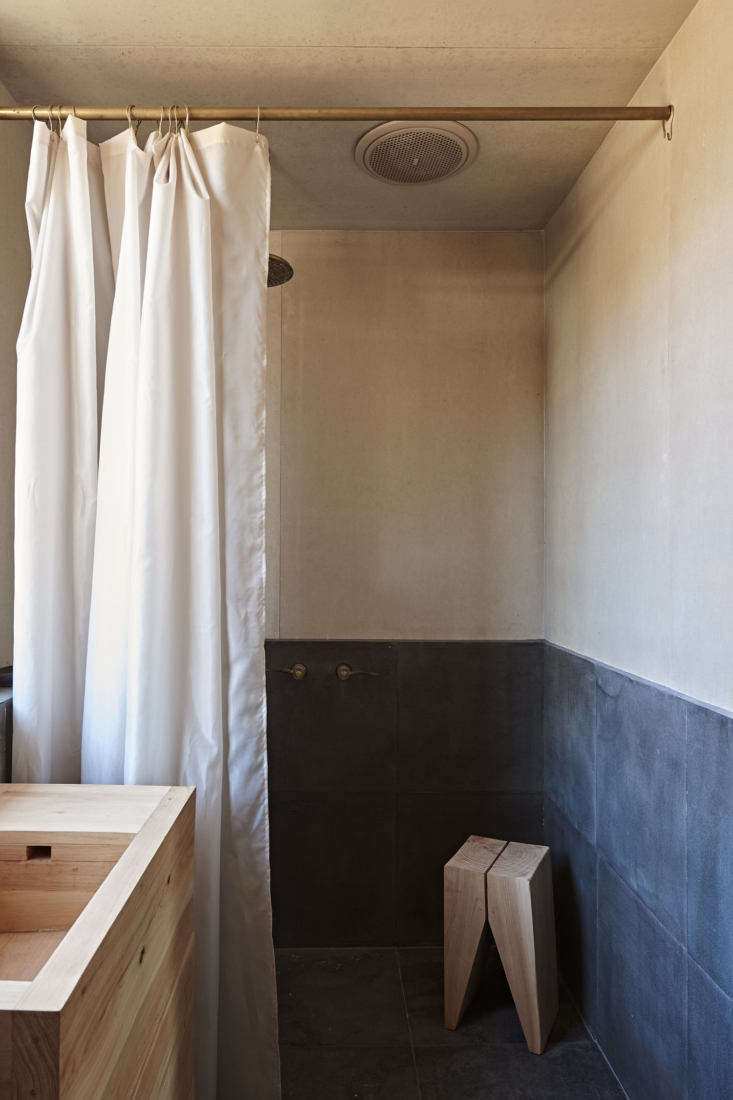 Above: Pieces, such as the cypress stool, are prototypes designed by Andrea and made by her Lindsay.
Above: Pieces, such as the cypress stool, are prototypes designed by Andrea and made by her Lindsay.
 Above: The bathroom has a homemade cypress sink and one of the new cypress-framed windows that replaced the existing aluminum ones. Since there’s a lack of wall space, the mirror is cleverly positioned on a standing brass pole that also incorporates a small table and towel hook. “Being our own project allowed for an organic approach,” says Andrea. “Most of the ideas were floating around in my head or nutted out on the back of napkins.”
Above: The bathroom has a homemade cypress sink and one of the new cypress-framed windows that replaced the existing aluminum ones. Since there’s a lack of wall space, the mirror is cleverly positioned on a standing brass pole that also incorporates a small table and towel hook. “Being our own project allowed for an organic approach,” says Andrea. “Most of the ideas were floating around in my head or nutted out on the back of napkins.”
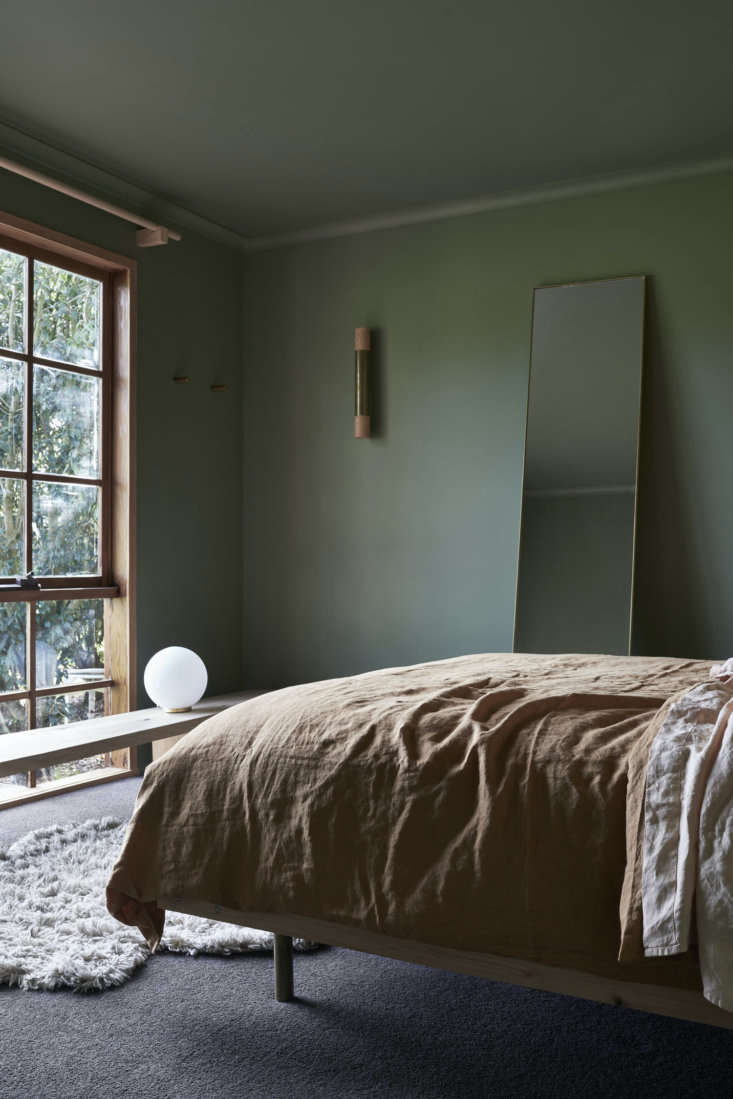 Above: Another cedar-framed window brings greenery into the bedroom. The bench is handy for holding bags and putting on shoes.
Above: Another cedar-framed window brings greenery into the bedroom. The bench is handy for holding bags and putting on shoes.
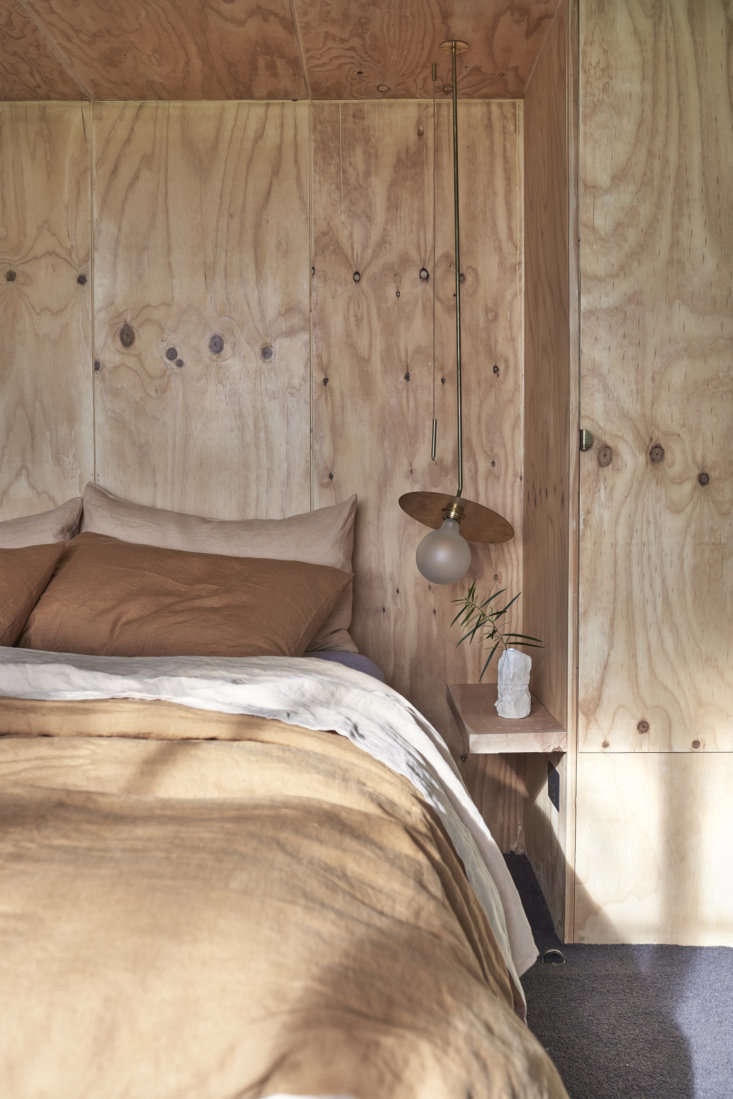 Above: The bed is inset in a knotty plywood niche with an integrated closet one side.
Above: The bed is inset in a knotty plywood niche with an integrated closet one side.
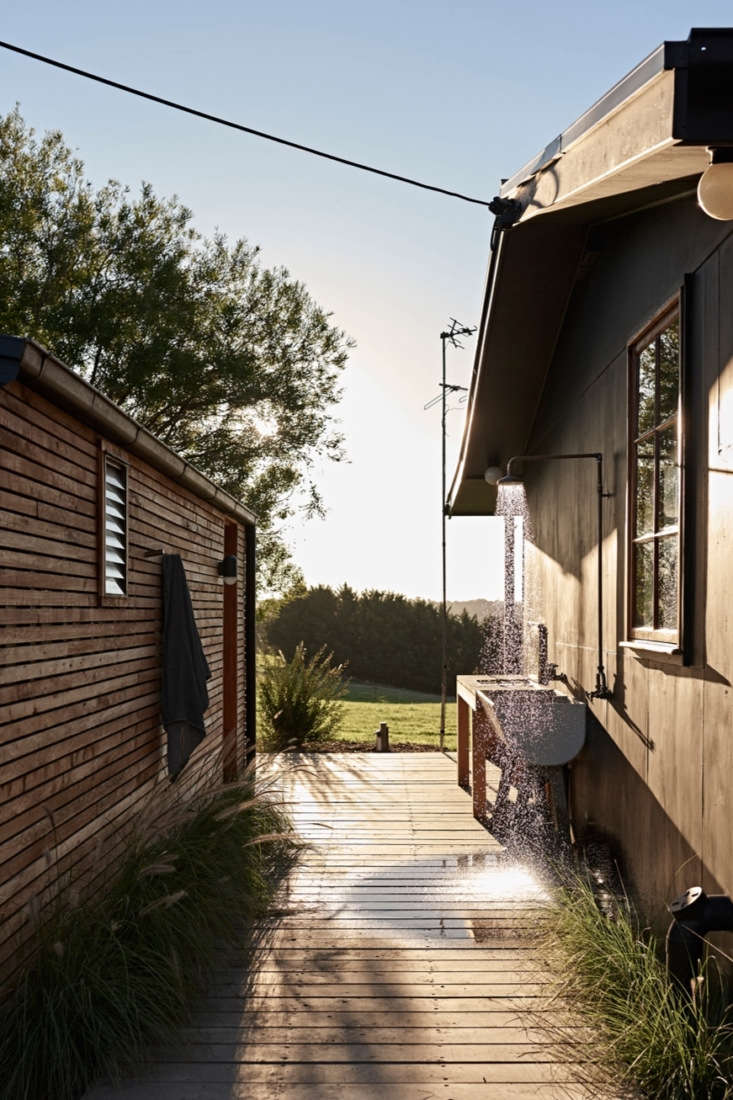 Above: There’s also a secluded outdoor shower and wash area tucked between the cabin and its carport. Go to Ross Farm to see more.
Above: There’s also a secluded outdoor shower and wash area tucked between the cabin and its carport. Go to Ross Farm to see more.
Here are three more of our favorite cabins:

